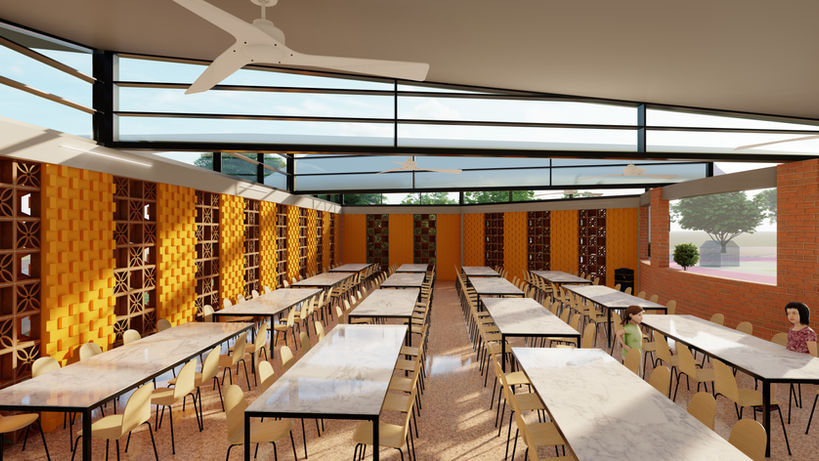top of page

UDBHAV DESIGN STUDIO
ARCHITECTURE INTERIORS URBANISM
VIDYASANJEEVINI

The design of this building is generated from a center looking across the sports facility. The building is developed as an anchor to this facility with spaces split into two levels. A grand fortitude of steps leads to the column-free open gallery on the first level used for meal services and gatherings. With a wide view of the ground, there is a good visual connection of the sports action from the gallery.
The ground level houses the indoor sports facility, gymnasium, kitchen, and changing room.Architecture follows dynamic lines forming bold features representing the dynamism of the building. Light is transmitted into space through windscreens and skylights created in split roof sloops housing solar panels.
bottom of page













