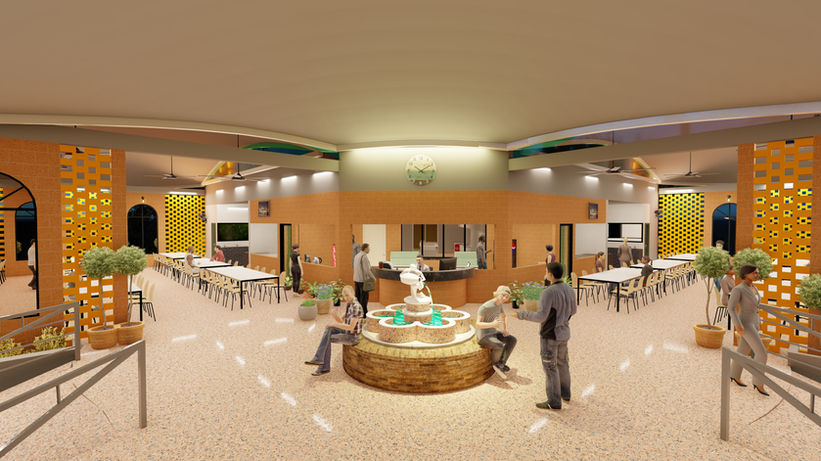
UDBHAV DESIGN STUDIO
ARCHITECTURE INTERIORS URBANISM
ALUMNI CORNER

This is a two-storied building in which the ground floor houses a multipurpose hall, office space, and a guest house. The top floor is dedicated for the canteen, which is the primary function of the building. The canteen which is divided into two blocks connected by a central entrance atrium behind which the service area and kitchen facility catering to both the sections is planned.
The kitchen has been designed with modern facilities such as dry storage, cold storage, change rooms, dish washing area, and wet and dry cooking sections.Each corner of the facility has been efficient, creating a unique building with a strong character of innovation and sustainabilty. With a fairly open plan and deep-rooted connection with the surroundings, the periphery of the building is designed with small gardens for smaller groups to assemble, interact and share ideas.











