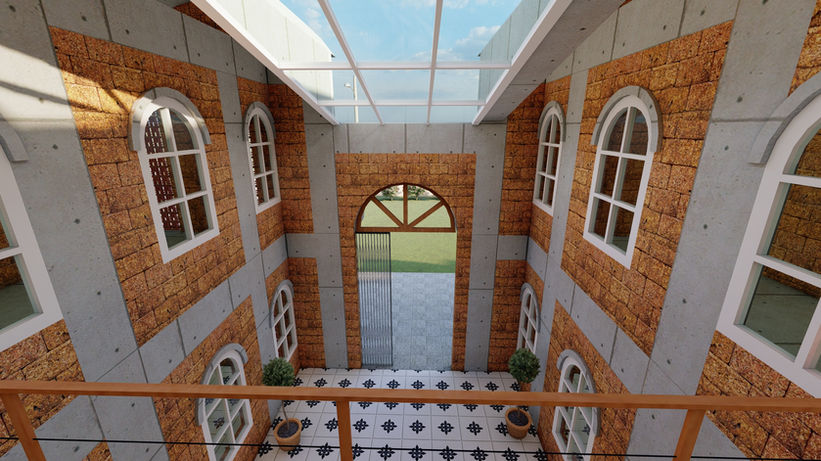
UDBHAV DESIGN STUDIO
ARCHITECTURE INTERIORS URBANISM
KELARKALABETTU SCHOOL

A wonderful opportunity for us to design a local school building for an education institute providing education to thousands of students across many decades.
The primary plan of the building is a wide corridor that laterally connects three open to sky courtyards and vertically opens to study rooms. The idea is to create interesting pockets of spaces to promote learning beyond classrooms. The classrooms have screens of breeze blocks creating a visual and psychological connection with the outside. The floor is laid with natural oxides with a play of color to engage young minds.
In this building, we have used an RCC structural grid which is exposed signifying the importance of foundation in education. The walls are off local laterite stone in line with a series of vaults designed to withstand heavy coastal monsoons of Karnataka.











